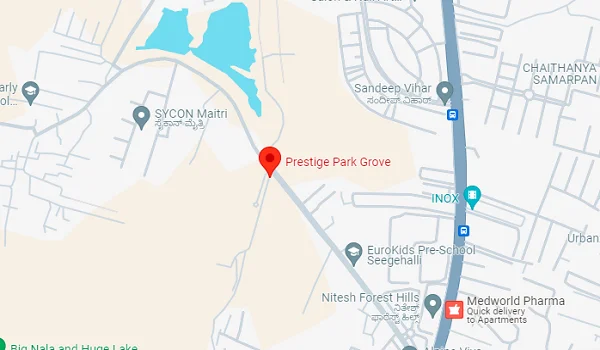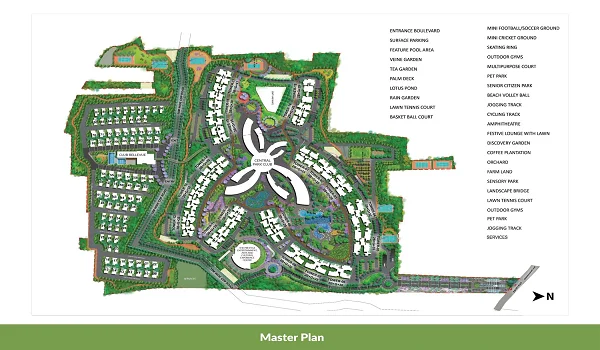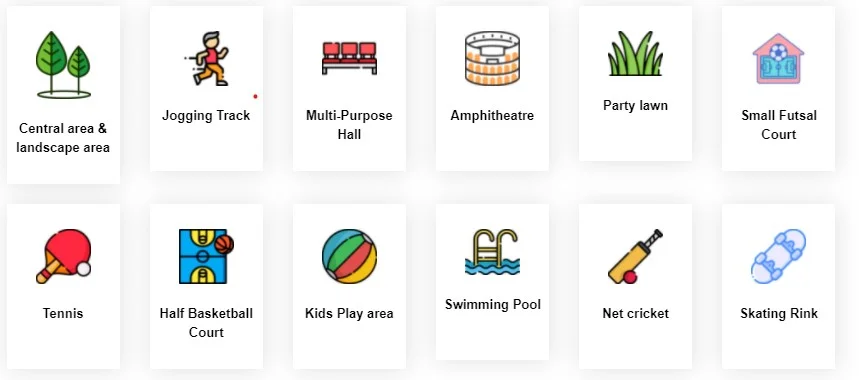Prestige Park Grove is a stunning new township development in Whitefield, East Bangalore. This elegantly built, stand-alone residential complex, spanning 72 acres, was developed by Prestige Group. It provides 3627 apartments and 111 opulent villas. The apartments are offered in 1, 2, 3, and 4 BHK sizes, and there are 4 BHK villa layouts available. The Willows is the name of the Villa project at Prestige Park Grove. The apartments in the project are named The Residences. Launched in 2023, the township will be in possession from 2027 onwards.

Development Type |
Apartment |

Project Location |
ECC Road, Whitefield |

Total Land Area |
66 Acres |

No. of Units |
3849 Units |

Towers and Blocks |
20 Towers |

Project Status |
Prelaunch |

Unit Variants |
1,2,3,4, |

Possession Time |
2027 Onwards |

Rera Approval |
PR/100823/006141 |

The address of Prestige Park Grove is Chikka Banahalli Rd., Whitefield, Sai Gardens, Kadugodi, Bengaluru, Karnataka 560067. The project location is excellently connected to the rest of Bangalore. Numerous significant technology parks and workplaces are in the area. The KempeGowda International Airport is only 34 km distant, and Whitefield Railway Station offers easy access to the Southwestern Railway network. Additionally, Whitefield is only 8 km from Bangalore's Outer Ring Road, which connects several important localities.

The master plan of Prestige Park Grove covers the promised 72 acres of land in Whitefield. The project has been master-planned to accommodate 111 villas and 3627 apartment units. The property has distinct access and exit gates, as can be seen from the layout. The plan shows the layout of the towers, as well as the areas set aside for flora, a clubhouse, and other peripheral units.




Prestige Park Grove Floor Plan provides the scaled drawings for the project's 1, 2, 3, and 4 BHK apartments as well as the 4 BHK villas. The apartments have floor areas ranging from 658 sq. ft to 3856 sq. ft, while the villas have floor areas between 3463 sq. ft and 4170 sq. ft. The floor plan illustrates the contemporary intended floor sizes that take into account the carpet and super construction, illustrating the relationships between rooms, spaces, and other elements.
| Unit Type | Size | Price |
|---|---|---|
| 1 BHK apartment | 658 sq. ft to 674 sq. ft | Rs. 65 lakhs onwards |
| 2 BHK apartment | 1067 sq. ft to 1520 sq. ft | Rs. 1.02 crores onwards |
| 3 BHK apartment | 1414 sq. ft to 2163 sq. ft | Rs. 1.35 crores onwards |
| 4 BHK apartment | 2451 sq. ft to 3856 sq. ft | Rs. 2..25 crores onwards |
| 4 BHK villa | 3463 sq. ft to 4170 sq. ft | Rs. 7.05 crores onwards |
The price of a Prestige Park Grove apartment starts at Rs. 65 lakhs. The builder provides a Prestige Park Grove price list to facilitate the home-buying process. This list describes the kinds of houses available and their pricing in depth. The price list makes it simple to identify homes that meet your needs and preferences.

Prestige Park Grove provides best-in-class features and amenities that are uncommon in other residential developments. It includes a little football field, a park for older citizens, farms, a sensory garden, a lotus pond, a tea garden, beach volleyball, and more. The project will embrace a better standard of living with its features. It offers both indoor and outdoor leisure and entertainment alternatives, as well as a fully furnished clubhouse.






Doors
Flooring
Vitrified Tiles
Walls
Ceramic Tiles
Fittings
Others
The Prestige Park Grove boasts top-notch specifications. The project features a state-of-the-art organic waste convertor, rainwater collection units, groundwater recharging pits, a top-notch sewage treatment plant, and a good water supply. Overall, the project has integrated the newest technology and building methods to guarantee an excellent finish, strong structural performance, and timely completion.

Reviews claim that Prestige Park Grove is among Bangalore's greatest township developments. The greatest architects are working on the project to guarantee its environmental friendliness and safety. The project location is growing quickly, which will mean significant returns on investment down the road, making it an excellent spot to invest.
The entire township is spread across 72 acres of land. All the spaces are utilised to the maximum to offer residents a self-sufficient environment.
The project has a well-designed massive clubhouse to provide inhabitants with a wide range of leisure features.
Prestige Park Grove has enough features for people of all ages to ensure a great lifestyle.
The project considers the safety of the buyers first, with a 24*7 security team at the entrance to take note of persons coming in. CCTV cameras are there at all entry/exit points and at all important points to monitor what is happening on the property.
The project offers exquisitely crafted 3627 apartments and 111 opulent villas.
One of India's most reputable residential developers, Irfan Razak, established the Prestige Group in Bangalore in 1986. The company, well-known for creating opulent residential and commercial buildings, has grown nationwide and has finished several projects in important Indian cities like Bangalore, Mumbai, Chennai, Hyderabad, and Delhi.
Milestones of Prestige Group:Disclaimer: Any content mentioned in this website is for information purpose only and Prices are subject to change without notice. This website is just for the purpose of information only and not to be considered as an official website.
|
|